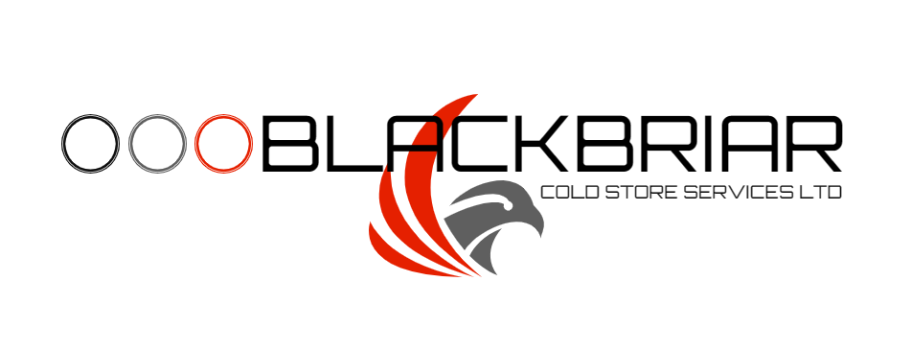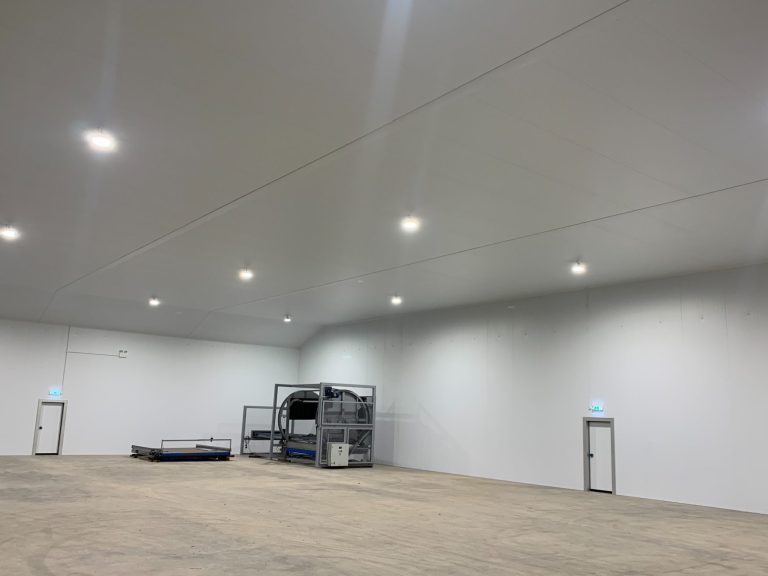

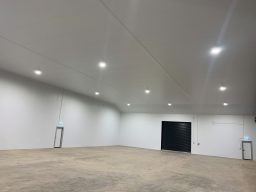


Construction Project:
Client: Jack Buck Farms Ltd.
Date: August 2023
Project: Production Extension.
Scope of Works:
To extend the existing production area 18m wide x 30m deep, following the ceiling heights from the existing. Area to include three chill type personnel doors, one sectional door and one capped aperture to existing production area.
Timeline of Works:
- Quotation and drawings approval.
- Ordering of materials and plant.
- Insurance - RAMS - Documentation
- Deliveries and storage.
- Layout - final consultation.
- Installation of wall panels.
- Installation of suspension systems.
- Installation of ceiling panels.
- Installation of all internal / external trims.
- Installation of doors and aperture.
- Clean, silicone seal and clear site.
- Customer approval.


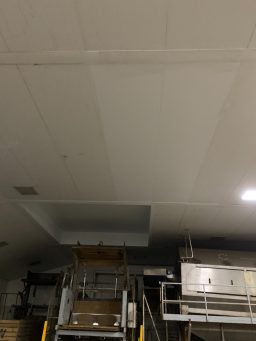


Maintenance Project:
Client: A.H Worth Farms Ltd.
Date: Sept 2023
Project: Hopper Area - Ceiling Pod & Ceiling Repair.
Scope of Works:
To release, remove and palletise for disposal four impact damaged ceiling panels above hopper area. Form a 0.5m wall around the perimeter and supply and install new ceiling panels. Install additional suspension and all internal and external trims. Release, remove and palletise for disposal two impact damaged ceiling panels above open area. Supply and install new matching ceiling panels and install all internal and external trims.
Timeline of Works:
- Assessment of access to carry out works in a safe and controlled manner.
- Quotation and drawings approval.
- Ordering of materials and specific plant.
- Insurance - RAMS - Documentation
- Deliveries.
- Removal of impact damaged ceilings.
- Installation of 0.5m perimeter wall.
- Installation of suspension systems.
- Installation of ceiling panels.
- Installation of all internal / external trim.
- Clean, silicone seal and clear site.
- Customer approval.
- Works carried out on evening shifts to minimise disruption to production.
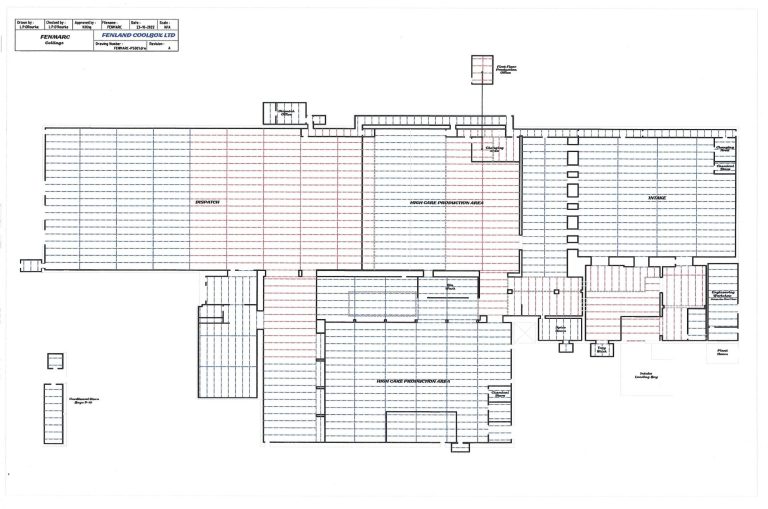
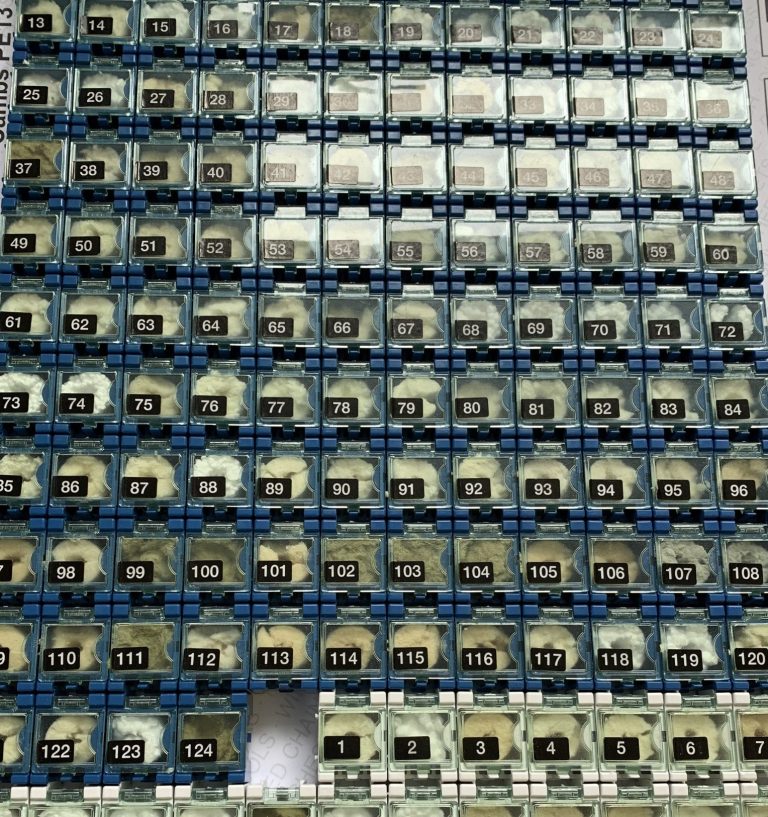
Survey Project:
Client: Fenmarc Produce Limited
Date: May 2023
Project: Panel Core Survey
Scope of Works:
To survey the factories internal panelling to establish core types and fire ratings for insurance approval. To include a management report, colour co-ordinated drawings and core samples.
Timeline of Works:
- Quotation approval.
- Insurance - RAMS - Documentation.
- General mapping of factory layout.
- Produce factory plan drawings.
- Panel core samples and identification.
- Management survey report to include...
- Sample ref, make, type, core, thickness, internal finish, external finish, joint type, suspension system (ceilings) and fire rating.
- Update to colour code drawings.
- Presentation to client
- Client discussion on areas of concern.

Delivering projects on time to a high standard and in budget.
We need your consent to load the translations
We use a third-party service to translate the website content that may collect data about your activity. Please review the details and accept the service to view the translations.
