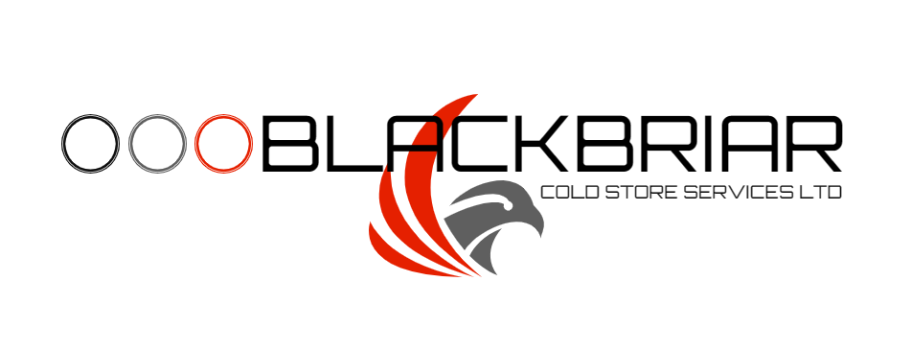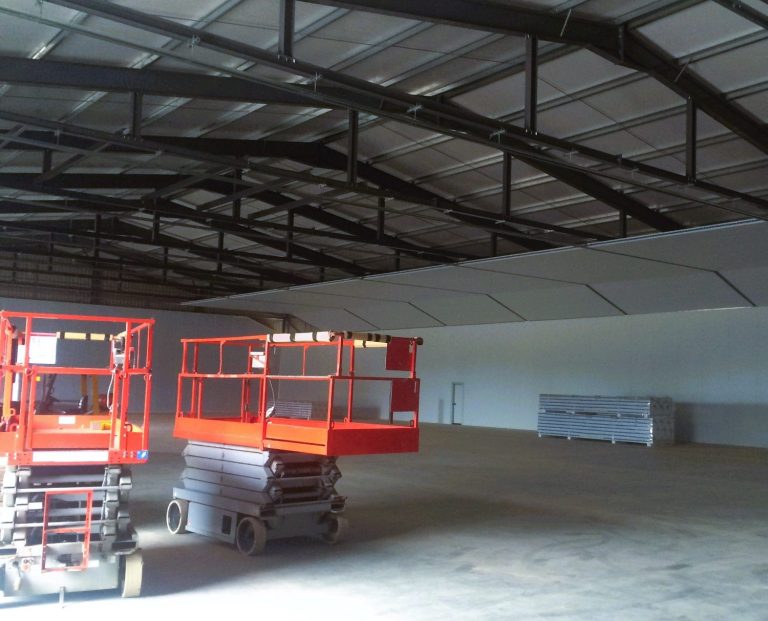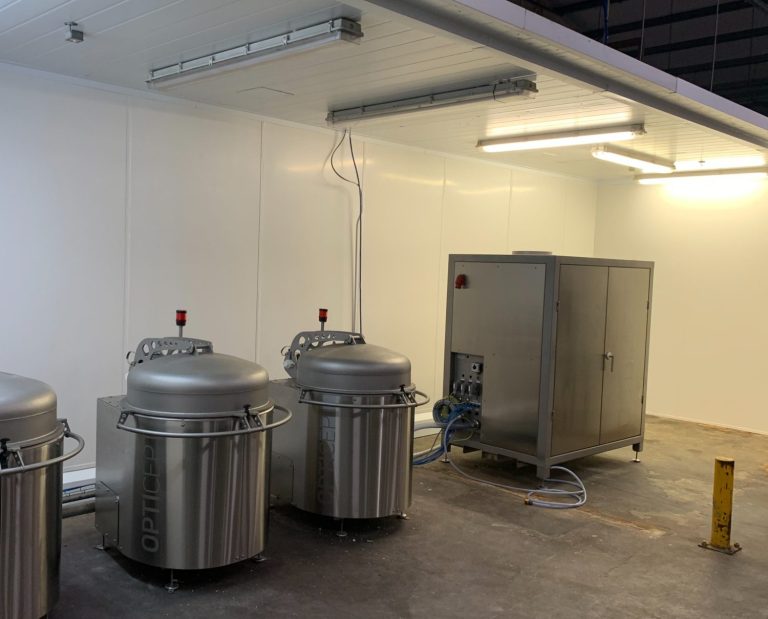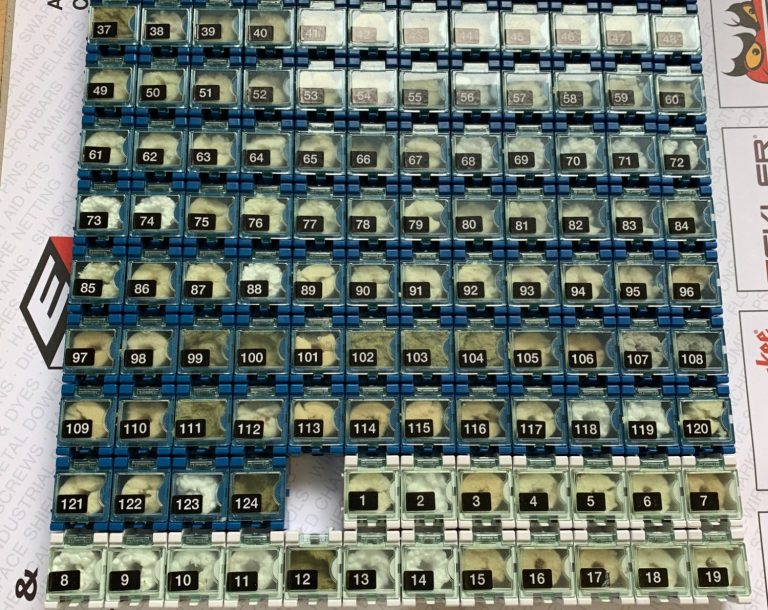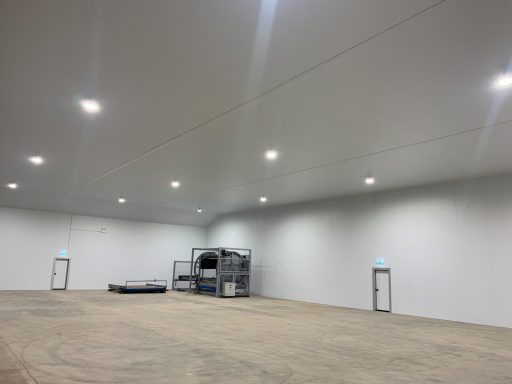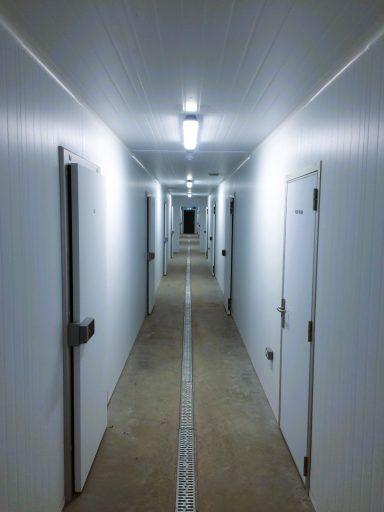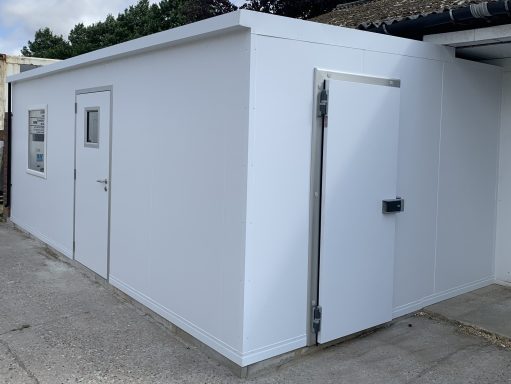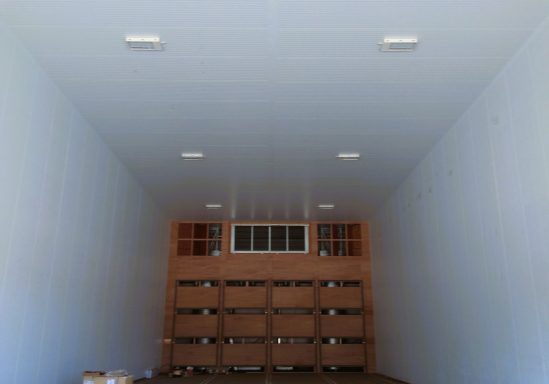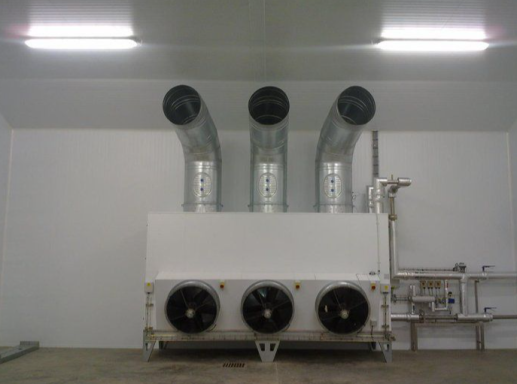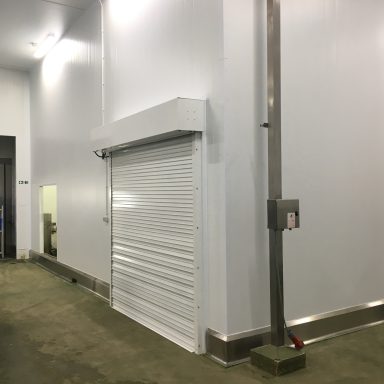The Construction
Maintenance &
Survey of all...
COLD STORES
FREEZER STORES
PRODUCTION AREAS
FIRE COMPARTMENTS
HYGIENIC LININGS
PLANT ROOMS - OFFICES
WELFARE FACILITIES
MACHINE & PLANT ACCESS
SERVER & DATA ROOMS
CONTROLLED ATMOSPHERE
HYGEINIC ENVIRONMENTS
& DOORS
Cold Store Services: Construction Maintenance Survey
Agriculture - Horticulture - Food Industry
Construction
From planning to completion Blackbriar-CSS Ltd specialise in the construction of fire rated panelling structures, from full factory fit outs to cold stores, fire compartments and many other applications.
Delivering projects on time, to a high standard and in budget.
Modular construction and LPCB certification allows the panelling to be used in far wider applications than just cold stores, they are frequently used in the construction of hygienic environments from clean rooms to plant rooms to welfare facilities and offices.
Maintenance
Blackbriar-CSS Ltd maintenance work includes the lining of damaged walls and ceilings, the repair of door furniture and hatches to the general up keep of white wall panelling to keeping surfaces and penetrations up to and in-line with insurance requirements.
Working with the client to minimize disruption to production.
A planned preventive maintenance or an annual door maintenance program can be implemented and backed up with an emergency call out service to minimise any delays in production.
Survey
Insurance companies are becoming unwilling to insure factories and production areas with more than twenty percentage of polystyrene cored or other non-fire rated panelling. It is imperative that companies have a plan in place for identifying high risk areas and the removal and replacement of non-fire rated panelling.
Surveys to insure the compliance of insurers requirements.
Blackbriar - CSS Ltd surveys include....
Door maintenance survey.
Panelling basic core survey.
General maintenance survey.
Services
Blackbriar Cold Store Services Ltd is a company committed to the supply, installation and maintenance of cold stores and freezer stores.
We offer a wide range of fire rated panelled structures all constructed to the clients requirements including... production areas, cold stores, freezer stores, noise reduction compartments, controlled atmosphere stores, welfare facilities, data rooms, plant rooms, fire compartments, offices, hygienic wall and ceiling linings coupled with our maintenance and survey programs.
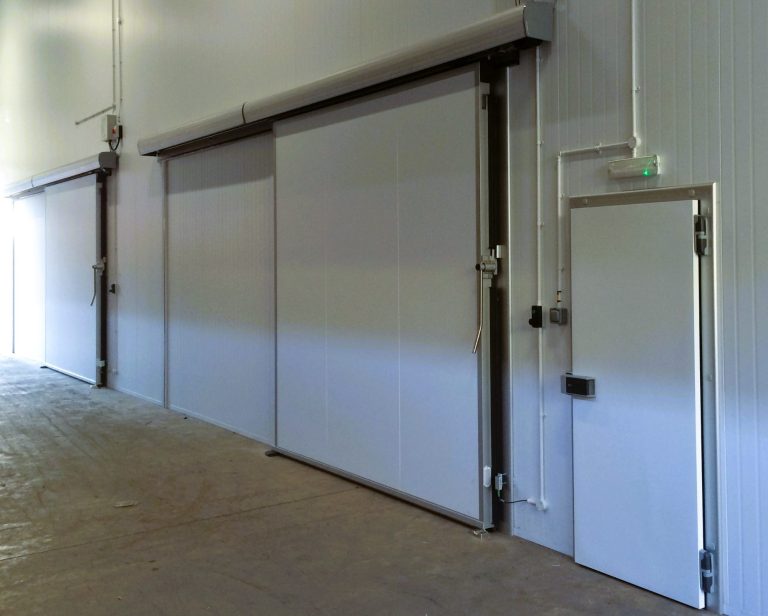
Cold Stores
Cold Stores: +1C to +15C
The design, planning and construction of cold stores to meet the clients bespoke requirements.
Constructed with insurance approved and fire rated modular panelling systems. Self supporting internal structures that can be constructed to meet most dimensional shapes and sizes to suit existing buildings or purpose built areas.
All installations undertaken from smaller modular walk in cold stores to larger warehouse size units.

Freezer Stores
Freezer Stores: -1C to -40C
The design, planning and construction of freezer stores to meet the clients bespoke requirements.
Constructed with insurance approved and fire rated modular panel systems that can be constructed to meet most dimensional shapes and sizes.
Panelling systems with a thermal U value as low as 0.10 W/m2K contribute to high efficiency and lower running costs.
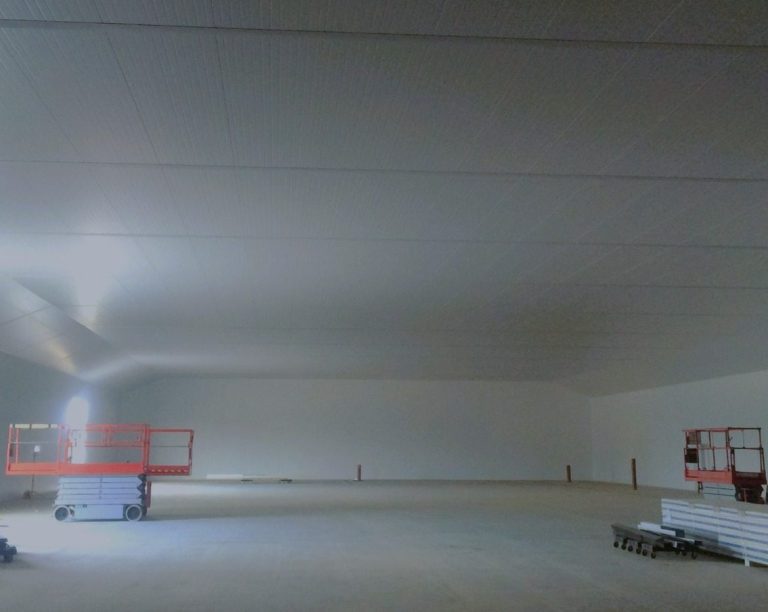
Production Areas
Production Areas: +1C to +30C
The design, planning and construction of production areas to meet the client bespoke requirements.
Panelling systems with food safe and hygienic steel coatings with up to 60min fire rating certification to meet insurance requirements.
Constructed to meet most dimensional shapes and sizes.
All sizes of installations undertaken from single occupancy offices to multiple line production areas.
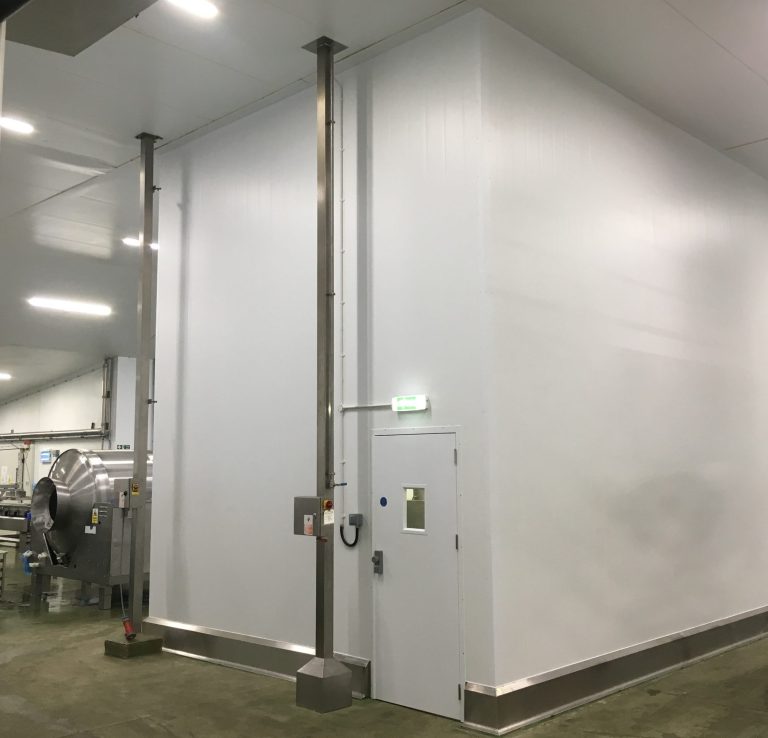
Fire Compartments
Fire compartments and fire walls are constructed primarily to contain high risk areas or the compartmentation of larger areas to lower the risk of fire spread.
Constructed from mineral fibre core panelling systems with food safe and hygienic steel coatings with fire ratings of up to 120 minutes (LPS1208 / BS 476 P22).
Fire rated personnel doors and steel roller shutters can be integrated into the fire alarm system to shut down areas in the act of a fire.
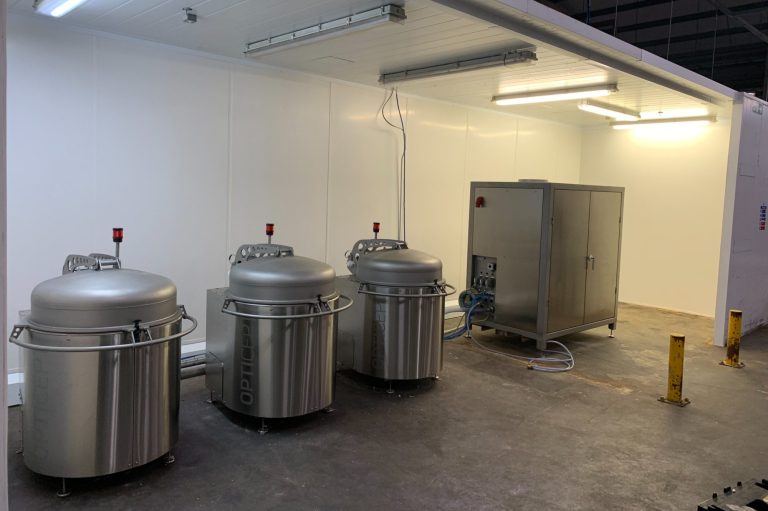
Hygienic Wall Linings
Hygienic wall linings are primarily used to refurbish damaged or worn panel surfaces to extend the working life of the area.
Wall linings are manufactured in PVC, co-extruded PVC, fibre reinforced PVC, stainless steel and checker plate.
PVC linings are available in a variety of textures, levels of fire rating and offer extreme high impact and abrasion resistance. Easy to clean and will not support mould, mildew or bacterial growth.
Ancillaries include bump rails, PVC kerbing, PVC skirting and two part angle and coving.

Hygienic Ceiling Linings
Hygienic ceiling linings are primarily used to refurbish damaged or worn panel surfaces to extend the working life of the area.
Ceiling linings are manufactured in a 10mm twin walled PVC with a tongue and groove joint.
PVC hygienic ceiling linings meet or exceed UK hygienic, fire and building regulations.
With the installation of a lightweight grid suspension system the PVC hygienic ceiling linings can be used as a stand alone ceiling. Often used to lower unwanted air space or to cover unsightly services.
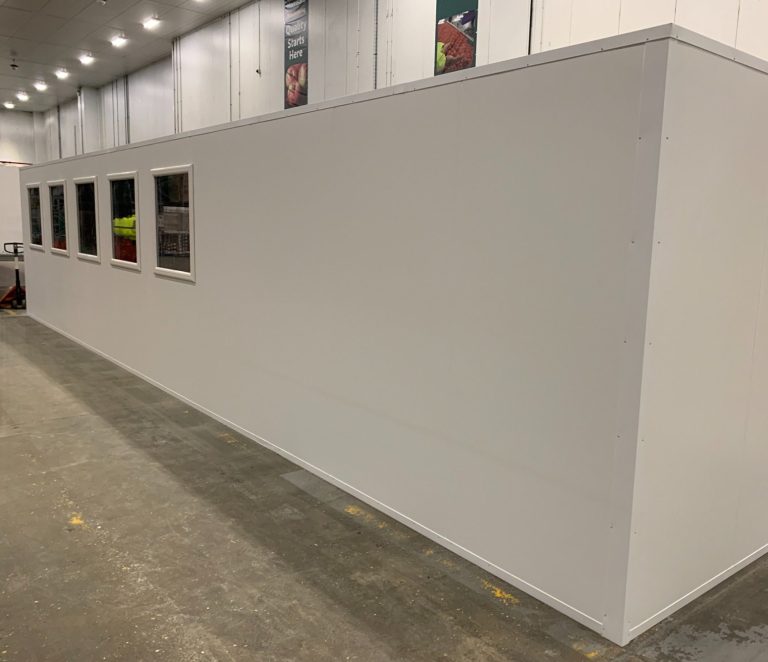
Offices
Offices constructed using insurance approved and fire rated modular panel systems. Self supporting internal structures that can be constructed to meet most dimensional shapes and sizes.
Single spanning ceilings up to 10m wide by infinite length make them ideal for any office type and any internal location.
Made to measure uPVC double glazed polycarbonate windows and a range of doors can be fitted to meet the clients bespoke requirements.
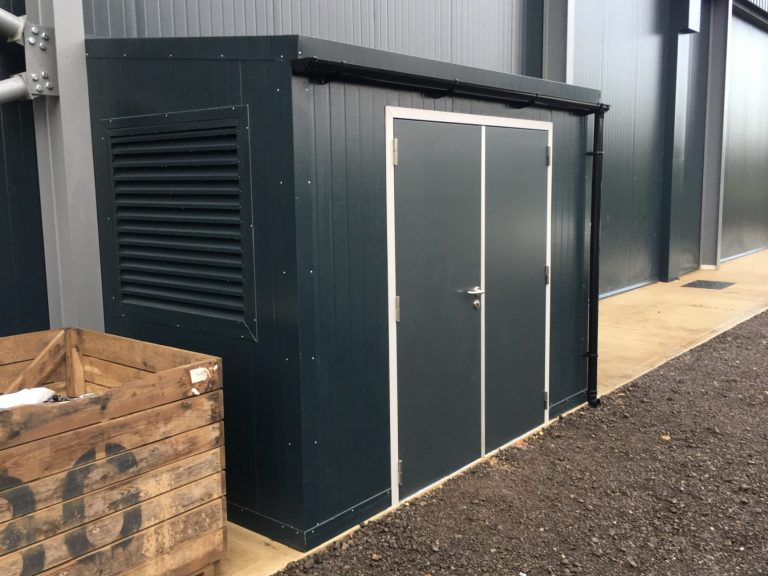
Plant Rooms
Plant rooms designed and constructed to meet the client bespoke requirements.
Acoustic panelling - mineral fibre cored perforated galvanised steel laminate panels can be used in the construction to reduce the noise levels, using a thermodynamic transfer method to remove sound from the area.
A range of fans, vents and pressure relief valves can be installed to allow the controlled release of warm air and gases.
Doors made to measure and colour coded to match existing buildings.
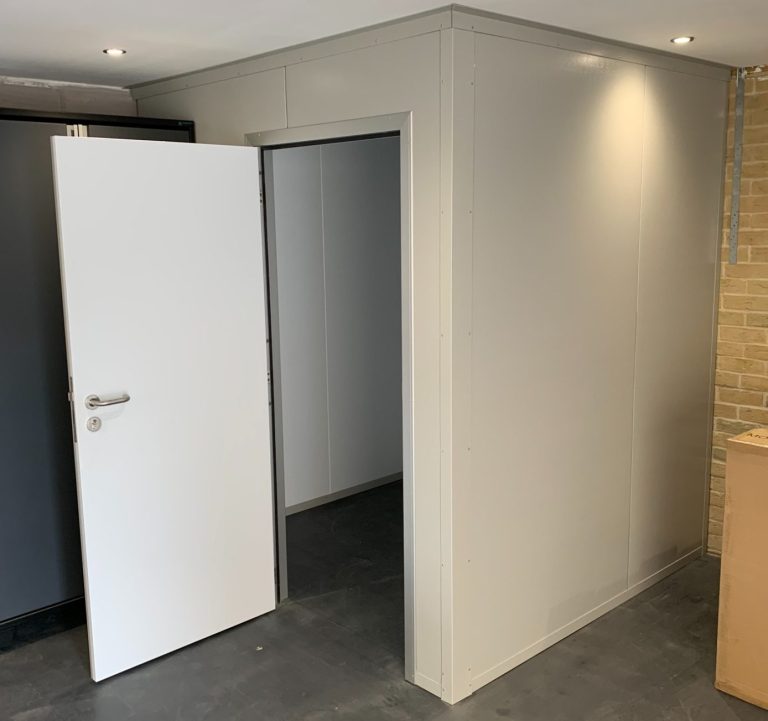
Data / Server Rooms
Data / Server Rooms using insurance approved and fire rated modular panels systems.
A range of fans, vents and pressure relief valves can be installed to allow the controlled release of warm air and the intake of ambient air.
Fire rated personnel doors and steel roller shutters can be integrated into to the fire alarm system allowing the area to be shut down in the act of a fire.
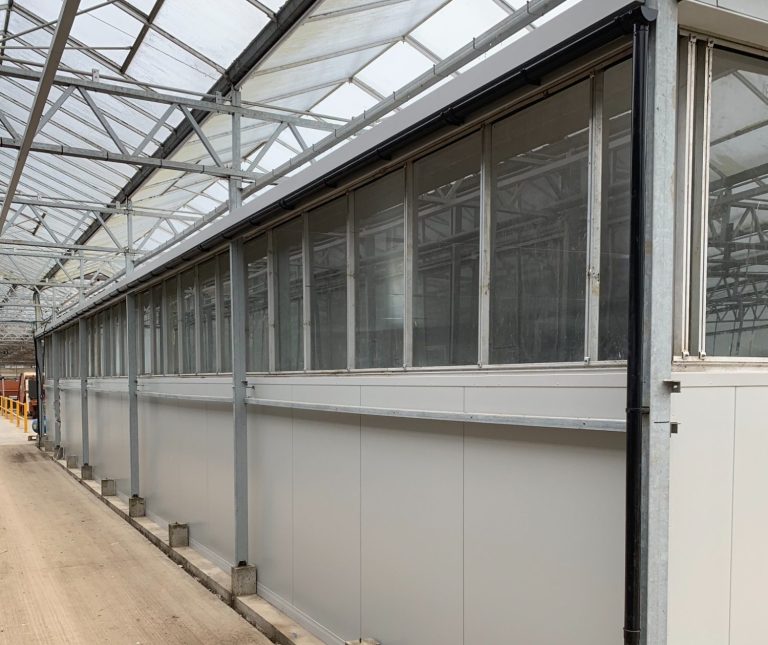
Welfare Facilities
Welfare facilities constructed using insurance approved and fire rated modular panel systems. Self supporting internal structures that can be constructed to meet most dimensional shapes and sizes.
Single spanning ceilings up to 10m wide by infinite length make them ideal for any welfare facility in any internal location.
Made to measure uPVC double glazed polycarbonate windows and a range of doors can be fitted to meet the clients bespoke requirements.
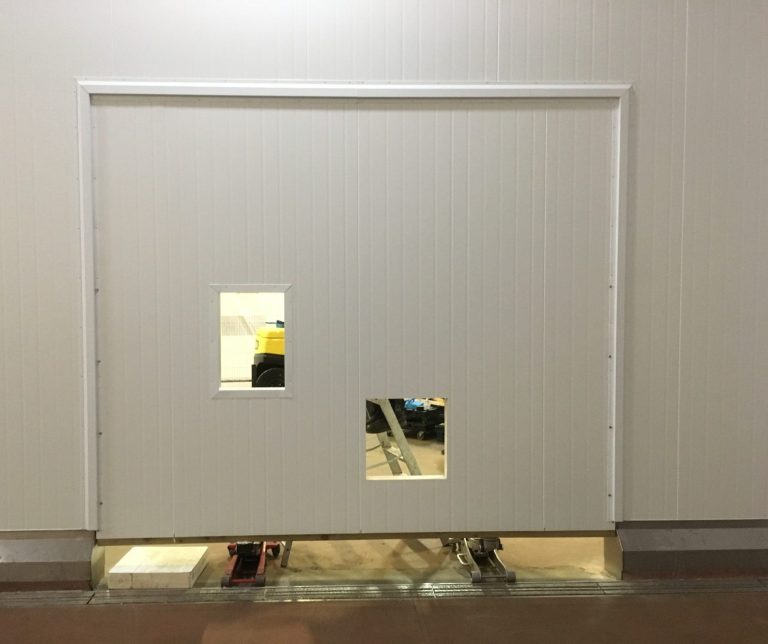
Machine/Plant Access
Machine/Plant access panelled plugs with removable plinths, OTT doors, fire rated loft hatches, hygienic access panels and doors.
Made to measure to meet the client bespoke requirements.

Doors
Doors designed and installed to meet the requirements of the clients application.
Chill type hinged personnel doors
Chill type sliding doors
Freezer type hinged personnel door
Freezer type sliding doors
FR60 & 30 hinged personnel doors
Polycarbonate crash doors
Std hinged personnel doors
To suit ambient, positive or negative temperature applications.
Gallery
We need your consent to load the translations
We use a third-party service to translate the website content that may collect data about your activity. Please review the details and accept the service to view the translations.
